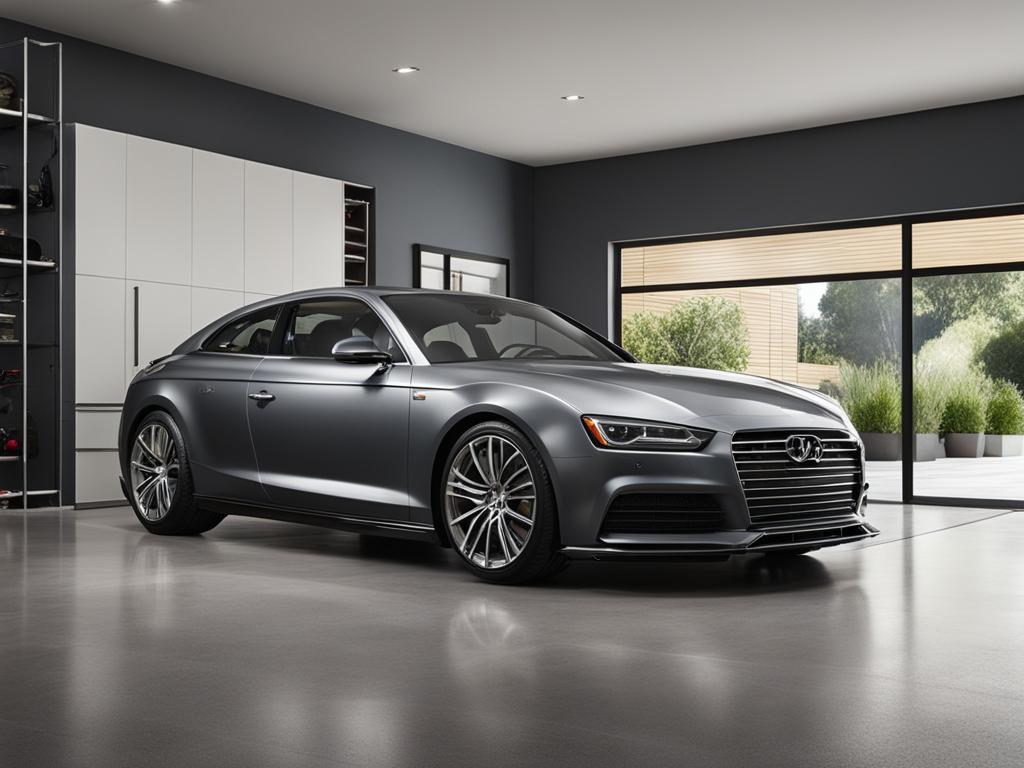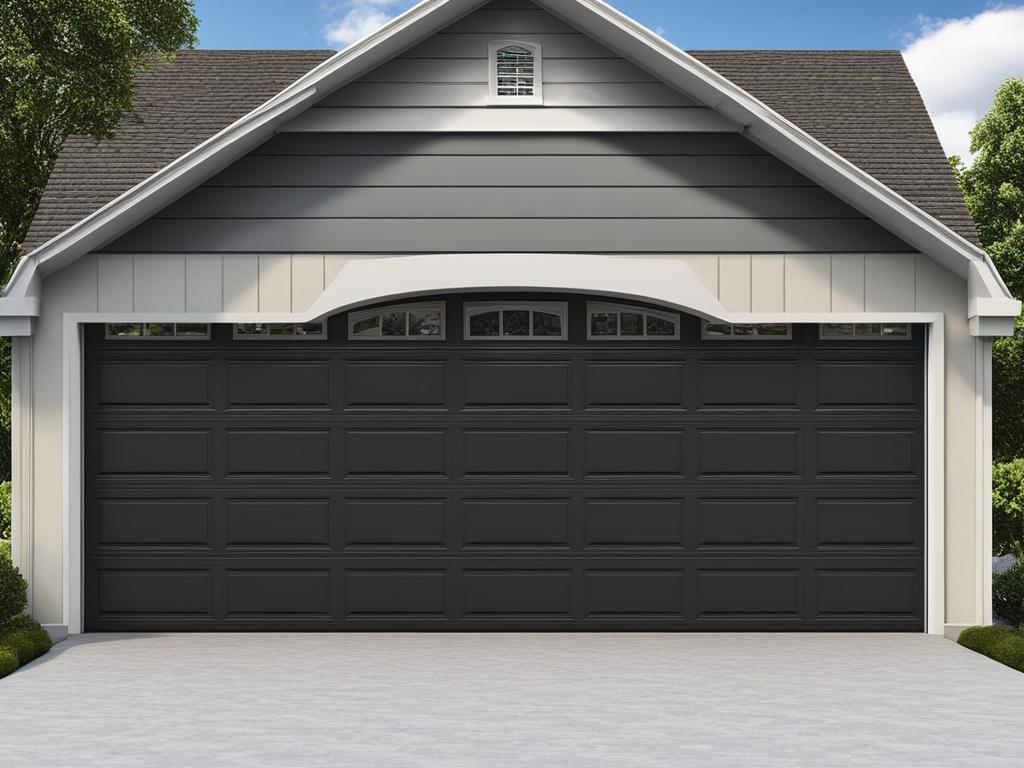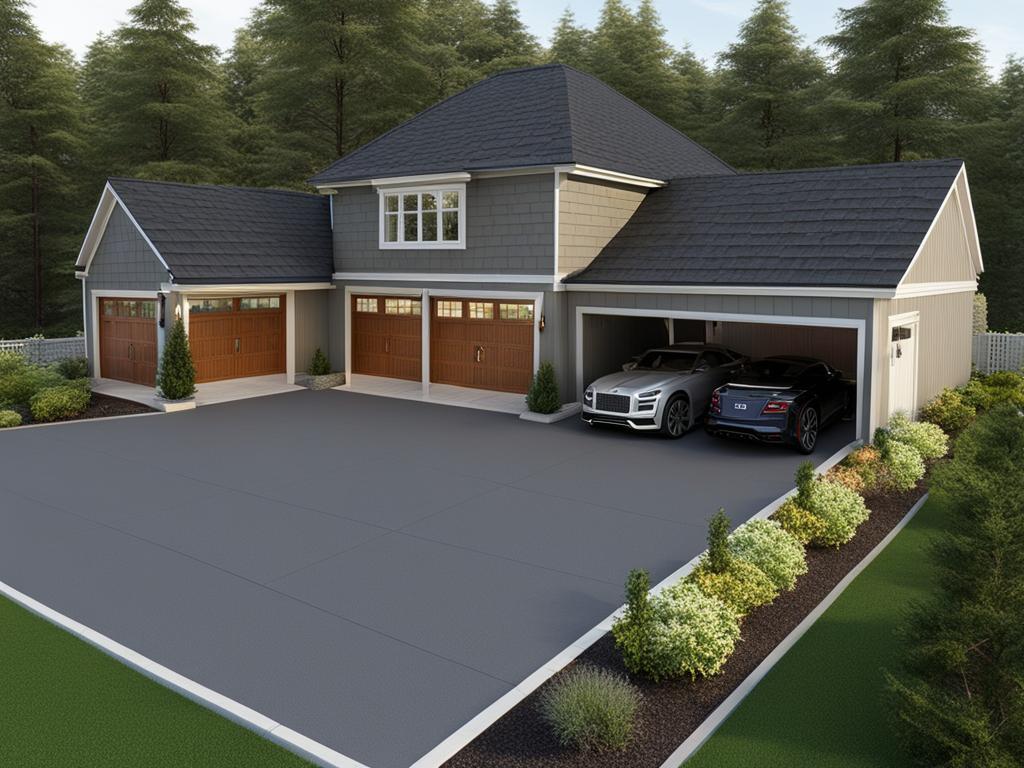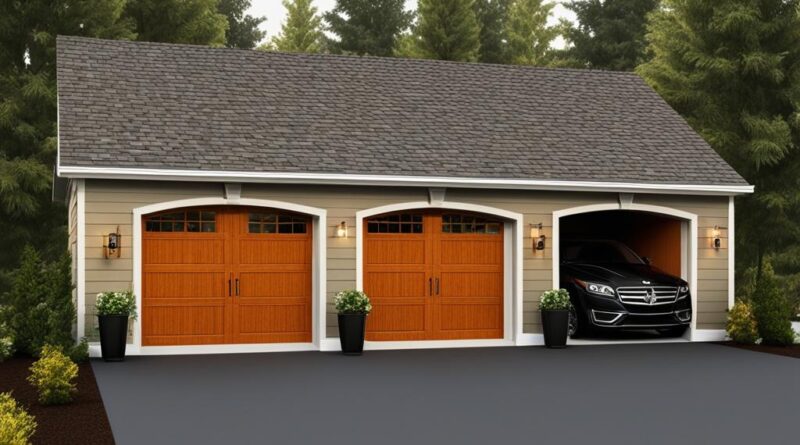Ideal 3 Car Garage Dimensions Guide
Planning the perfect three-car garage requires careful assessment of various factors, from available space to the types of vehicles and storage needs to be accommodated. While dimensions of a standard 3 car garage can range between 20 feet by 30 feet and 30 feet by 60 feet, finding the ideal size for a 3 car garage depends on your unique requirements. In this guide, we walk you through typical dimensions for a 3 car garage and help you make an informed decision tailored to your individual needs.
Key Takeaways
- Determining the perfect garage dimensions depends on variables such as vehicle size, storage requirements, and available space.
- Ideal dimensions for a standard 3 car garage range between 20 feet by 30 feet and 30 feet by 60 feet.
- The average size of a three-car garage is generally 24 feet by 36 feet.
- Additional space should be considered for vehicle door clearance, storage, and ease of access.
- Local building codes and future space requirements should be taken into account when planning the dimensions of your garage.
- Optimal utilization of garage square footage includes considering the integration of attics, offices, and multi-function spaces.
Understanding the Need for a Spacious 3 Car Garage
A voluminous three-car garage offers numerous benefits for homeowners, ranging from secure parking for additional vehicles to ample storage for various equipment. Understanding the 3 car garage size requirements and considering the impact of your vehicles’ dimensions are crucial when designing a functional space. Customization possibilities include tailoring the garage to provide dedicated workspaces or host leisure activities, effectively transforming it into a multi-functional area.
The Benefits of Extra Garage Space for Vehicles and Storage
Garages with a larger capacity provide more than just parking space. They can secure additional vehicles, shelter recreational equipment such as boats or motorcycles, and accommodate storage solutions for tools or hobby supplies. A well-planned garage design will meet standard 3 car garage measurements while providing room for easy movement around the parked cars.
The Impact of Vehicle Size on Garage Dimensions
Before deciding on garage dimensions, it is vital to consider the sizes of your current and future vehicles. This ensures you have adequate space to park comfortably without risking damage to adjacent cars or property. Accounting for the space required by larger automobiles is essential when determining the standard 3 car garage dimensions for your home. Keep in mind that vehicle dimensions may change over time, so design a garage space that accommodates those alterations.
Customizing Your Garage Space Beyond Parking
A spacious three-car garage presents numerous customization opportunities. Utilize the extra square footage for dedicated workspaces, facilitate storage for hobby supplies, or create play areas for children. Tailor the space to suit your needs and interests, such as incorporating a woodworking shop or dedicated space for workout equipment. With proper planning, a garage can become more than just storage for vehicles, transforming into a versatile, functional space that meets various needs and preferences.
Standard 3 Car Garage Size: A Comprehensive Overview

When considering the standard 3 car garage size, it is important to recognize the flexibility and variety of dimensions that can encompass the term “standard.” With individual needs and vehicular sizes in mind, there is a set foundation for the average size of a 3 car garage, which typically stands at 24 feet by 36 feet. This size is adept at housing three cars comfortably, with a bit of additional space for incidental storage and ease of access.
However, variability in these dimensions ensures that unique needs and site constraints can be met. As a result, the ‘standard’ concept is adaptable to the specific prerequisites of the homeowner. To illustrate the range of sizes that three-car garages can occupy, the following table presents various dimensions and their corresponding square footages:
| Dimensions | Square Footage |
|---|---|
| 20 ft x 30 ft | 600 sq ft |
| 24 ft x 36 ft | 864 sq ft |
| 30 ft x 40 ft | 1,200 sq ft |
| 30 ft x 60 ft | 1,800 sq ft |
Ultimately, while there is a common foundation for the average three-car garage size, it is crucial for homeowners to adapt their garage dimensions to accommodate their specific needs, vehicle types, and space constraints. By taking into account these factors, the standard 3 car garage size becomes a powerful and flexible concept tailored to individual preferences.
Minimum Size for a 3 Car Garage: Assessing Your Space
When planning a three-car garage, determining the minimum size is essential to utilize the available space effectively. While the lowest recommended size stands at 20 feet by 30 feet, several factors may influence the choice for the most suitable dimensions.
Factors Influencing the Decision for Minimum Garage Size
There are various elements to consider when selecting the minimum size for a 3 car garage, including:
- Land size constraints: The available land for building your garage will often dictate the dimensions. In cases of limited space, you might have to work with smaller measurements while ensuring enough room for your vehicles.
- Vehicle dimensions: Analyzing the size of each of your vehicles is crucial in determining the necessary garage space, especially if you have large automobiles that require extra accommodation.
- Extra storage and freedom of movement: Besides parking, consider other uses for the garage, such as storage, workshops, or hobby areas. Extra space provides more flexibility and improves functional efficiency.
Comparing the Smallest Feasible Dimensions with Average Needs
Although the smallest feasible dimensions for a three-car garage are 20 feet by 30 feet, this size may only allow for compact vehicles or a mix of cars and small equipment. To avoid tight spacing and improve ease of movement, it is advisable to expand beyond the minimum size. A garage measuring 24 feet by 36 feet is an ideal benchmark, allowing for comfortable navigation and additional storage for larger items or extensive shopping trips. Ultimately, the most effective solution is a balance between the size of your garage and your specific requirements.
Averaging Out: What Constitutes the Average Size of a 3 Car Garage
Nestled between the extremes of the minimum and the commodious lies the average size of a three-car garage. Known for comfortably accommodating three vehicles, the dimensions of a standard 3 car garage are often celebrated as 24 feet by 36 feet. This size strikes a balance between spatial economy and practical utility, as it allows vehicle doors to open wide without impact and provides additional space for various amenities.

Perks of these average dimensions include accommodating storage needs such as bicycles and workbench setups, all while still allowing plenty of room for movement around parked cars. Further, this size enables customization for non-vehicular storage and other potential uses, granting homeowners the freedom to tailor their garage space to their individual preferences.
Ultimately, the dimensions of a standard 3 car garage prioritize practicality, offering a comfortable size for housing vehicles while still allowing room for additional storage and customization options. Homeowners seeking a balance between space and efficiency need not look further than the average dimensions of a 24 by 36-foot garage.
Maximizing Capacity: Large 3 Car Garage Dimensions
For homeowners looking to create a versatile and highly functional three-car garage, opting for larger dimensions can provide a range of benefits. By carefully considering the large 3 car garage dimensions and the ideal size for 3 car garage, you can craft a space that accommodates larger vehicles, equipment, and even personal projects effectively.
Accommodating Large Vehicles and Equipment
Garage dimensions that measure up to 30 feet by 60 feet have the capacity to house multiple vehicles, including larger models like pickups and SUVs. These generous spaces ensure that homeowners are able to store their cars and equipment comfortably without worrying about cramped conditions or potential damage to their belongings.
Integrating Workspaces and Activity Areas Within Larger Garages
Another advantage of opting for more spacious garage dimensions is the opportunity to create designated areas for various activities. For instance, part of the garage could be dedicated to children’s play during colder months, while another section could serve as a sanctuary for hobbies like painting or crafting. Additionally, the extra space allows for easy organization of tools, seasonal decorations, and other items.
By selecting the appropriate dimensions for a large three-car garage, you can customize your space to serve multiple purposes harmoniously, turning it into more than just a parking area. As a result, your garage becomes a valuable extension of your home, seamlessly integrating workspaces, activity areas, and storage solutions for the entire family to enjoy.
Breaking Down 3 Car Garage Size Requirements by Usage
As you plan for your 3 car garage, taking into account both current and future needs is crucial. This process involves assessing the garage size requirements according to the actual usage and addressing potential space constraints. By identifying and accommodating these factors, you can ensure that your garage serves its purpose today and in the years to come.
Assessing Your Needs: Vehicles, Storage, and Work Areas
The typical dimensions for a 3 car garage hinge on a myriad of factors, including the number and size of vehicles, storage needs, and workspaces. When determining the dimensions, you should also consider the dimensions of garage doors, ceiling heights, prevailing building codes, and budget constraints. To ensure comfortable parking and movement, an allowance of at least two feet all around vehicle perimeters is recommended. This should be maintained between each parked car, and between cars and garage walls or doors.

Planning for Future Space Requirements
Future-proofing your garage is vital to avoid cramped conditions down the line. To accommodate future needs, consider the potential addition of family vehicles or workspace for hobbies and DIY projects. By anticipating changes in your lifestyle and vehicle preferences, you can ensure that your 3 car garage size requirements still stand with the passage of time.
Key factors impacting 3 car garage size requirements by usage:
- Number and size of vehicles
- Storage requirements for ancillaries
- Dimensions of garage doors and ceiling heights
- Prevailing building codes and budget constraints
- Future demands, such as additional vehicles or workspaces
In summary, as you evaluate your 3 car garage size requirements, ensure that you allocate enough space for your current needs and plan for potential future changes. By addressing the factors mentioned above, you can enjoy a functional and spacious garage specifically tailored for your vehicles, storage, and hobbies.
Optimal Utilization of 3 Car Garage Square Footage
When planning a three-car garage, it’s crucial to explore the opportunities for optimal utilization of the available space. Standard 3 car garage measurements and 3 car garage square footage should be considered not only for the ground floor but for potential expansions as well. Incorporating additional living spaces, such as attics, offices, or even complete apartments on top of the garage can significantly increase the overall utility of the structure.

For example, let’s consider a garage measuring 20 feet by 40 feet with an added attic above. Accounting for space reserved for stairs and other spatial commitments, the total square footage could reach approximately 1,600 square feet. The inclusion of these additional living areas accentuates the practical value of your garage, making it imperative to assess how best to maximize every square foot available.
For a comprehensive understanding of the potential square footage utilization options, the table below outlines different three-car garage dimensions with corresponding square footage and usage possibilities:
| Garage Dimensions | Square Footage | Potential Usage |
|---|---|---|
| 20 feet x 30 feet | 600 sq ft | Minimal storage, three compact vehicles |
| 24 feet x 36 feet | 864 sq ft | Storage, three standard-sized vehicles, workbench area |
| 30 feet x 40 feet (with attic) | 1,200 sq ft + additional attic space | Storage, three large vehicles, office, workshop, or recreational area in the attic |
| 30 feet x 60 feet | 1,800 sq ft | Storage, multiple large vehicles, dedicated work or activity spaces, ample room for future expansions |
To conclude, the efficient utilization of your 3 car garage square footage will depend on a combination of factors, such as your current requirements, future needs, and flexibility in design. By carefully considering the possibilities and making strategic choices, you can create a versatile and adaptable space that meets your diverse needs and aspirations.
Important Considerations for Ideal Size for 3 Car Garage
When planning your ideal three-car garage, several factors come into play to ensure that it meets your needs and abides by all relevant building codes. The size should be a perfect balance between local regulations, storage, and practical aspects of garage utilization.
Adhering to Local Building Codes
It is essential to comply with local building codes when designing your garage. These codes classify garage structures as “Group U” and limit private garage areas to 1,000 square feet per unit. Proper adherence to these codes will prevent potential fines and ensure that your garage is built to safe and standardized requirements.
Meeting Your Storage and Space Expectations
Personal storage and space requirements are crucial factors for determining the ideal size for a three-car garage. Consider the types of vehicles to be parked, whether you need space for recreational vehicles or motorcycles, and if additional storage is necessary for tools or other equipment. Converting a portion of the garage into a workshop or activity area could also influence the size and layout of the space.
Ensuring Ease of Access and Mobility
Lastly, easy access and mobility within the garage are essential to make the most of the available space. For homeowners with different mobility needs, it’s important to ensure that all garage users can move comfortably. This could mean including ramps or making certain adjustments in overall dimensions. Thoughtful foresight, practical consideration, and regulatory compliance will help you create your optimal three-car garage space.
FAQ
What is the ideal size for a 3 car garage?
The ideal size for a 3 car garage varies depending on individual needs and vehicle sizes, but a common standard is 24 feet by 36 feet, which allows for comfortable parking and additional storage space.
What are the dimensions of a standard 3 car garage?
The dimensions of a standard 3 car garage typically range from 20 feet by 30 feet to 30 feet by 60 feet. However, the most common standard is 24 feet by 36 feet, allowing for three vehicles, storage, and maneuverability.
What is the minimum size for a 3 car garage?
The absolute minimum recommended size for a 3 car garage is 20 feet by 30 feet, although this may only be suitable for compact vehicles or a combination of cars and small equipment.
What factors should I consider when choosing the size of my 3 car garage?
Factors to consider when choosing the size of your 3 car garage include the number and size of your vehicles, required storage space, garage door dimensions, ceiling heights, local building codes, and budget constraints.
How can I maximize the capacity of my 3 car garage?
To maximize the capacity of your 3 car garage, consider accommodating larger vehicles and equipment, integrating workspaces or activity areas, and planning for future demands like additional family vehicles or hobby spaces.
What local building codes should I be aware of when planning my 3 car garage?
Local building codes often standardize garage structures under “Group U” and cap private garage areas at 1,000 square feet per unit. Consult your local building department for pertinent regulations affecting your specific location and project.




